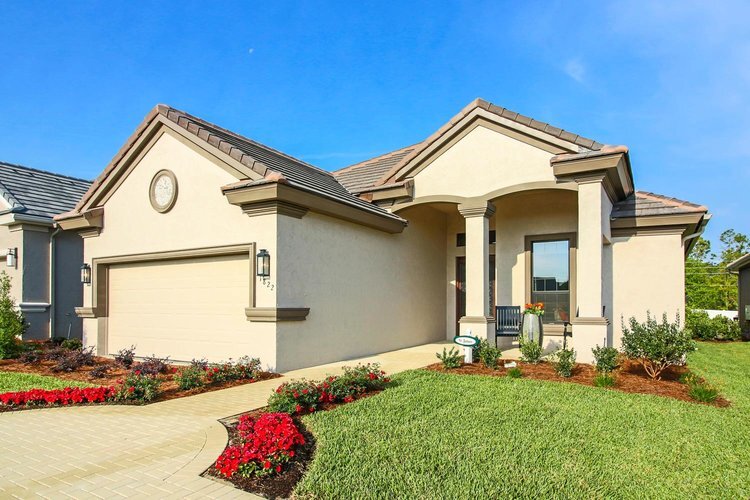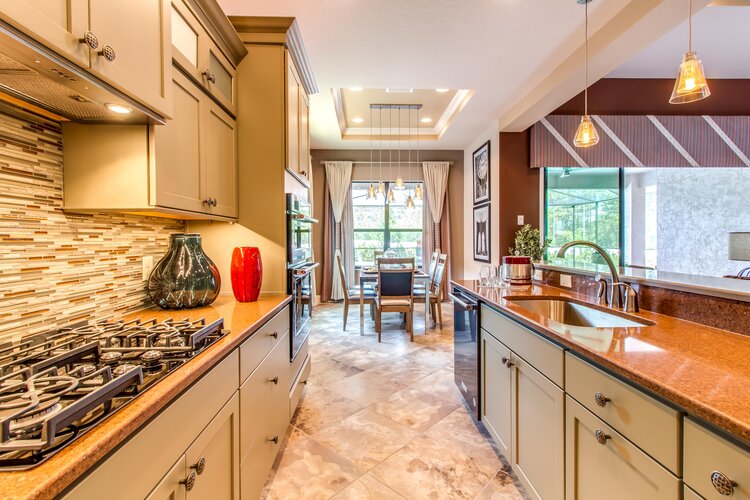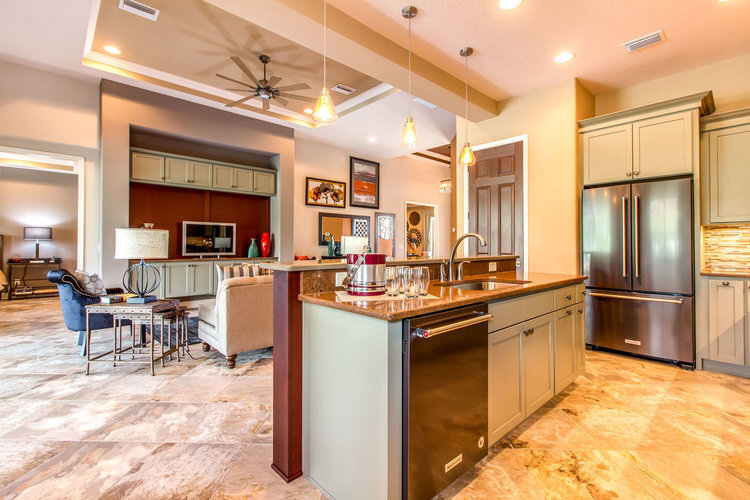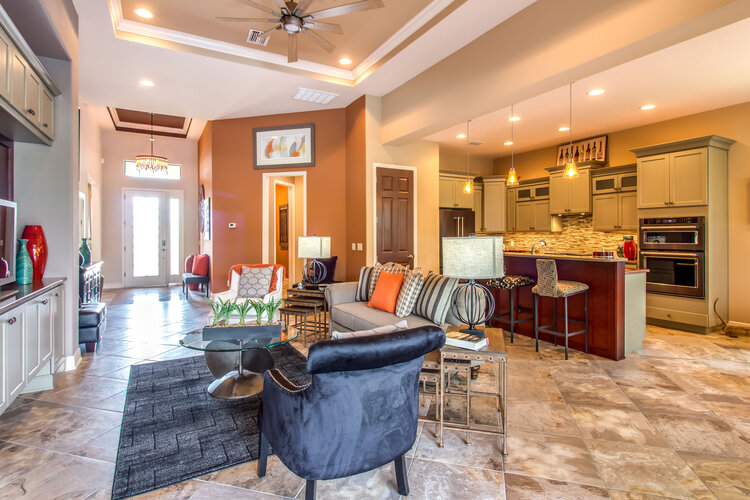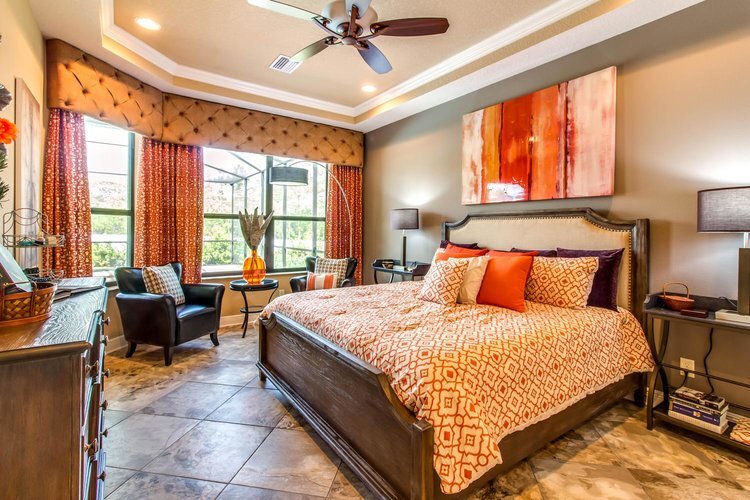Now Is The Time, This Is The Place... Schedule Your Visit Today at Citrus Hills
Learn MoreThe St. James
2 Bedrooms
2 Bathrooms
1864 Living Sq Ft
2529 Total Sq Ft
Whether it’s a waterfront bungalow with endless opportunities for adventure...
Learn More
