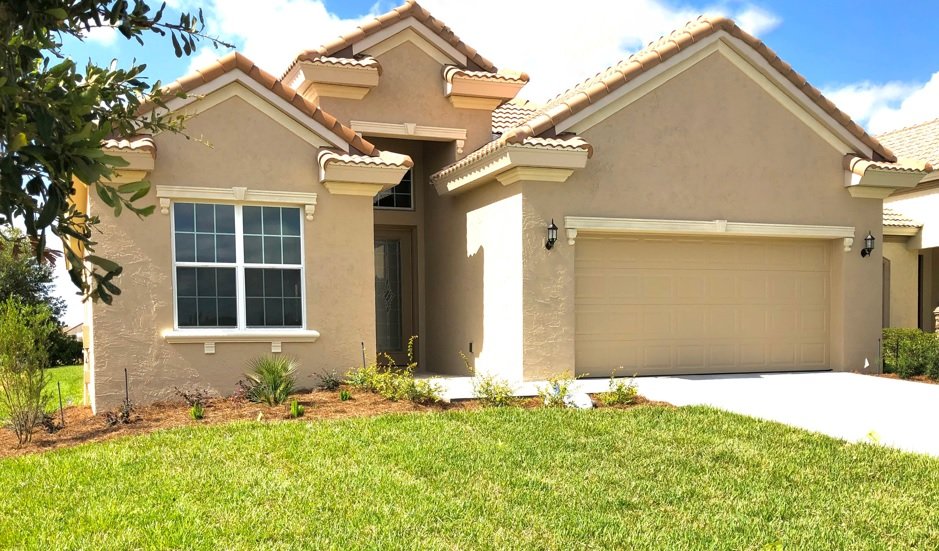Now Is The Time, This Is The Place... Schedule Your Visit Today at Citrus Hills
Learn MoreThe St. Michael
2 Bedrooms
2 Bathrooms
1700 Living Sq Ft
2451 Total Sq Ft
Whether it’s a waterfront bungalow with endless opportunities for adventure...
Learn More


